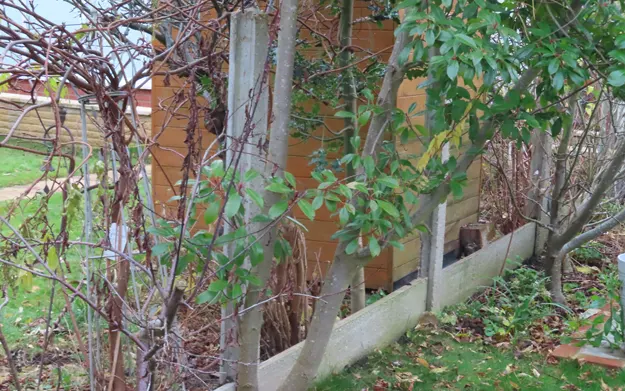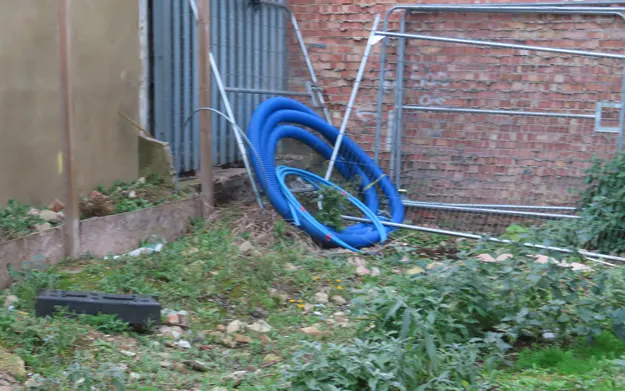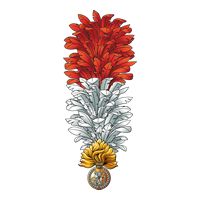All APA surveys use the latest Leica Geosystems (total station) GPS systems, levelling equipment and specialist surveying software packages.
Topographical land services
A Topographical Survey is a rigorous measured land survey using specialized “total station and GPS” equipment. It is an excellent starting block for a proposed development and indeed for recording boundaries. Having a land surveyor at the beginning of the planning stage will reduce costs and avoid delays. APA specialise in producing accurate topographical site surveys at a scale and level of detail to facilitate any planning application.
A land survey is used for a wide variety of information and data collection:

Existing housing stock
Proposed housing/industrial and commercial developments;
Engineering design for road, carpark and any major infrastructure development; Land Registry Plans for title registration and conveyance purposes;
Recording accurate tree locations for surveys compliant with BS 5837: Trees in relation to construction;
Measured surveys of existing as built developments and Historical and listed building records; and
Landscape architects/designers’ projects.
Pre-Planning
APA topographical site survey drawing would typically include all buildings, fences, trees, levels, surfaces, services and road locations. The measured can assist a valuer to determine an accurate value of a proposed property or land purchase. Our surveys will include sufficient detailed level information for determining the floor/road/path and ground levels. In addition, assessing the height of proposed buildings and landscaping features. We can record the location of drainage inspection chambers and connections to the local foul and stormwater sewage network. Using Water authorities' records as a reference we can measure the position and invert levels of inspection covers.

Post-Development
On completion of the development the land survey plan can be updated with the new development buildings, roads, drainage and new boundary features. This data can then be submitted to the Land Registry for title deeds and to local utility companies.
The APA topographical site survey can be orientated and/or overlaid on national or global coordinates such as OS tiles.
Layered drawings are then produced in AutoCAD, available in 2D or 3D DWG or DXF model and paper space. We currently use the latest Building Suite with up-to-date versions of both AutoCAD and Revit though we can backdate our surveys to the earlier versions to ensure compatibility.
Boundary Disputes
A boundary dispute can be a stressful and expensive process sometimes over small areas of land with relatively low value. However, the consequence of a boundary dispute will have serious implications when selling a property. In this situation, APA’s competent land surveyors aim to assist and/or resolve the dispute without beginning the legal process.
The current system of boundary registration in the UK is based on the ‘general boundaries’ rule. However, this presents a problem where the boundary is required to be defined accurately. The introduction of the Act 2002 has sought to deal with this with the introduction of the system of ‘determined boundary’ plans to replace the old system which includes the majority of properties within the UK and accordingly determining the boundary should be assessed from various perspectives.

The techniques that APA adopt will be site specific and any information considered in a desk top exercise before the full measured survey begins, in some instances the adjacent property boundaries may also be surveyed.
APA surveys are carried out using GPS and cross referenced to the Ordnance Survey plans and where a property is registered with the Land Registry the current Title plan will be overlaid onto the topographic map.
